
Submit request to calculate renovation cost for free
-
-
To submit the request just fill in your details below and we will contact you in the nearest time
-
-
Renovation of a 2-room apartment for a young couple in Respublika residential complex
A detailed story about all stages of repair, nuances, cost of work and solutions that we applied
Project case
Renovation of a 2-room apartment for a young couple in Respublika residential complex
A detailed story about all stages of repair, nuances, cost of work and solutions that we applied
Меню
Menu

Personal profile
On July 10 2020 we were contacted by a young couple – Nazar and Marina who had just bought a flat in Respublika residential complex and were about to kick-start renovation. We will share how we managed the task from scratch, why the developer deserves a praise, what pitfalls came on the way, and what to keep in mind at various stages of renovation.

Respublika residential complex, Teremkovskaya str. 4A, Kyiv
67
2
Location :
Area m2 :
Number of rooms :
Contemporary
New-build
4
Style :
Real estate market :
Execution period (months) :
Nazar and Marina acquired an empty flat with an area of 67 m2. We had a complex task to accomplish: determine the condition of the flat as it is, take into account wishes of the owners, draft a project and finish its implementation before New Year.
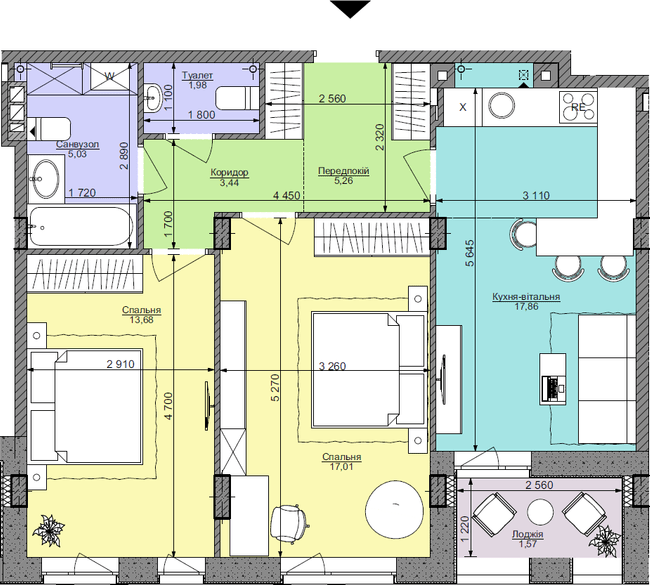
Respublika residential complex from KAN instantly gave a good impression. Apart from the overall high quality of baseline construction, the availability of infrastructure came as a pleasant surprise, even though only the 2nd phase of works had been completed by that time. The area already enjoyed a playground, a football pitch, a kindergarten, multiple shops, cafes, coffee shops, landscaping in the yards etc.
Adequacy and customer-focus of the managing company significantly contribute to renovation success. In our case we enjoyed a 24/7 communication with the controller regarding any potential issues, we had a manager who registered entry, internet connection, and even arranged grill outdoors. This was accompanied by a pass entry system and quick response on the side of security.
Adequacy and customer-focus of the managing company significantly contribute to renovation success. In our case we enjoyed a 24/7 communication with the controller regarding any potential issues, we had a manager who registered entry, internet connection, and even arranged grill outdoors. This was accompanied by a pass entry system and quick response on the side of security.
01. Meeting the client and finding a solution
A potential client is first of all interested in the deadlines, the cost and how renovation will be done. Until these points are settled it's no use discussing anything further. That is why we at Buildburo pay a very close attention to process organization, and, as our clients' reaction tells, hard work pays off.
Getting info from the client: what we have to work with, the condition of the flat, blueprints
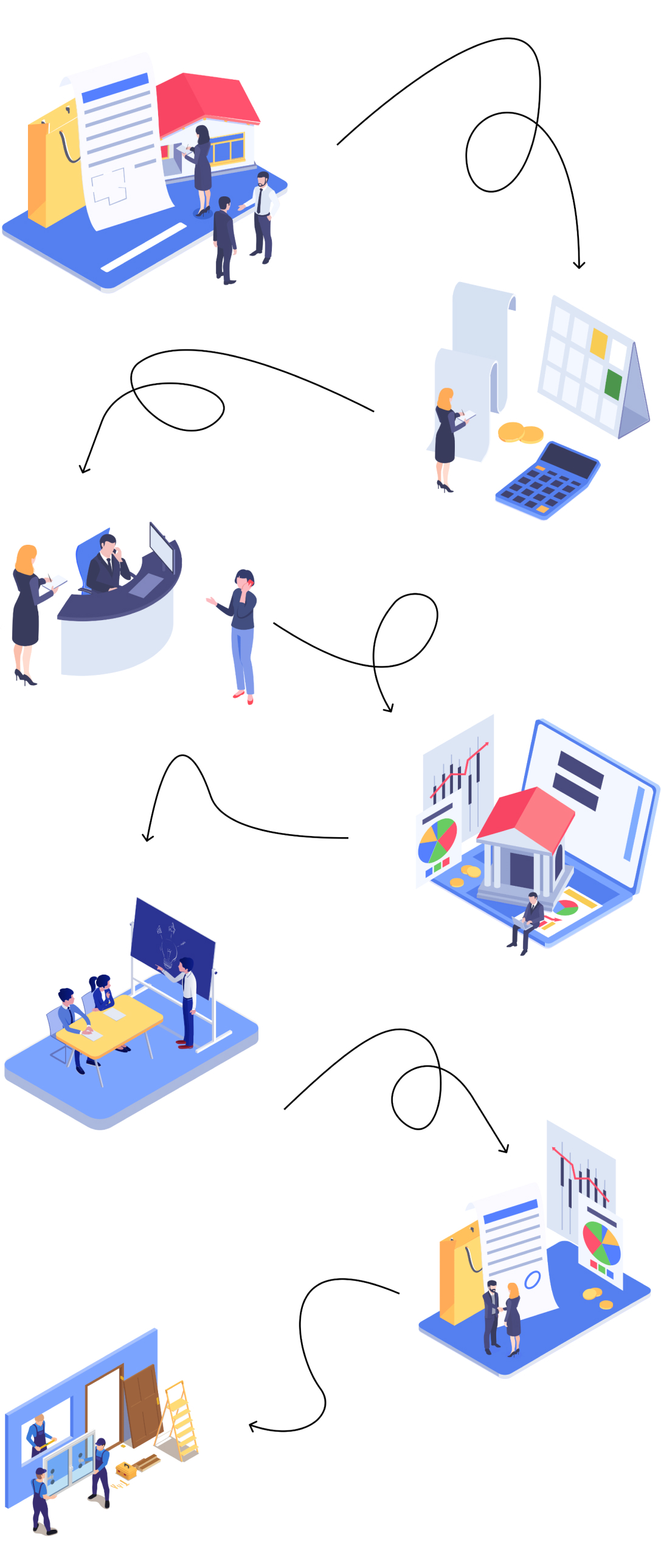
Forming preliminary estimate: what is to be done, at what cost
Calling the client to hear out their thoughts, plans, and wishes
Forming a detailed estimate including every nuance discussed
Inviting our client to the office to present our solutions and the estimate
Drafting a contract with fixed deadlines and costs.
Getting started, keeping the client in the know while sparing them of excessive detail.
From the client's perspective:







In order to prepare a preliminary estimate for Nazar and Marina our specialist first contacted the couple and offered them a list of questions from in-company check-list. Then in a matter of 1 day we drafted and sent a preliminary estimate to the guys so that they could have a rough idea of: what is required for a high-quality and modern renovation without furniture and home appliances.
As soon as prices were confirmed we moved on to drafting a detailed estimate. It should be noted that we have learned to do it without forming a design project. Instead we had a Zoom call where we thoroughly discussed each step of works. It might take from 40 minutes to 1 hour but we will save ourselves a huge amount of time and money in the process of work, while:
So we invited the guys to our office, went through each and every stage of works, explained the detail, showed already completed projects, and instructed them on how their renovation would be implemented. Thus, we shared all the crucial information with the clients, while taking into consideration their own vision and wishes.
- We can neatly interpret the client's wishes;
- The client will describe their wishes and ideas in more detail;
- It is immediately clear what materials, components etc. to prioritize.
So we invited the guys to our office, went through each and every stage of works, explained the detail, showed already completed projects, and instructed them on how their renovation would be implemented. Thus, we shared all the crucial information with the clients, while taking into consideration their own vision and wishes.
After the couple had assessed the offer and made their mind, we signed the contract between them and our Physical Entity. Legal, transparent, clear, and safe for both parties.
Photo from the meeting room

Our clients:
submitted a request on our website.
received a preliminary estimate.
had a Zoom call with us for a more in-depth discussion (all processes at this stage are organized remotely).
visited our office to get familiar with all our solutions and an accurate estimate, cleared up all remaining question.
01.
03.
05.
02.
04.
made their final decision after the meeting.
06.
studied and signed the contract.
07.
got a personal manager and now expected the estimated project.
08.
briefly described their flat and expectations during a phone call.
02. Project development

We take measurements of the flat
Discuss client's wishes
Develop layout options
Develop ground plan
Develop wall elevation
Develop specifications









01.
02.
03.
04.
05.
06.
Nazar and Marina chose to have a project design without visualisation. It is a common format which we call "a set of drawings". It is also sometimes referred to as "a technical project".
What is the use of such project?

It turns vague expectations into a clear-cut task.
Clients know what they are getting and we on our part know what exactly and how to implement. Such a project includes all nuances fixed "on paper" and on personal profile, and not in name only.

It doubles as instructions for builders' team.
Builders won't have to walk around the flat "graffitiing" the walls with potential spots for sockets or predicting where the sofa might be put. It is all documented in the plan, accessible for any kind of specialist.
First, we developed the main list of the project, which is the basis for all the planning and other details. In other words, it is a scheme for furniture layout, an illustration for the final result.
How we developed the list:
The architect prepares several options of the layout taking into consideration the client's wishes.
The client indicates what they prefer regarding every given option; in 2-3 more sittings the architect introduces amendments to the original plan and prepares the final layout planning.
As soon as the client confirms it, we move over to the next stage.
01.
03.
02.
Then we prepared all technical drafts for Nazar and Marina's flat: plumbing, electrical, lighting, ceiling plans. In the process we decided on the flooring, tiles, electrics, switches etc.
Plans discussed, corrections made – now on to wall elevation. Many project designers simply ignore this point. We know that as we often work with clients who come with ready-made design projects to calculate the cost of renovation.
Plans discussed, corrections made – now on to wall elevation. Many project designers simply ignore this point. We know that as we often work with clients who come with ready-made design projects to calculate the cost of renovation.
Why wall elevation is important:
wall elevations show the location of all sockets and switches, areas for plumbing, wall painting schemes (accent zone, unusual solutions, part of the pall painted a different colour), tile layout schemes. The plan illustrates this schematically, while elevation offers a view from above. This is more comfortable both for the client and a builders' team, and even for furniture contractors.
In the nearest time we will optimize the process further as our specialists will have mastered BIM-engineering. It's when you build a 3D model, it enables you to automatically form plans and elevations. With such technology at hand there is less chance to make an error while the process significantly speeds up.




With plans and schematics, we drew up specifications for materials, furniture and sanitary ware. As a result, we made a presentation of the project for Nazar and Marina. When these details have been approved, you can proceed to the final estimate. Now it is possible to take into account every socket, light bulb and m2 of tiles.
On the client's part they:
acquired a range of layouts to choose from, made a final decision, offered corrections;
confirmed the final layout;
acquired technical plans and offered corrections;
acquired wall elevations and specifications on materials;
after the final project presentation confirmed all nuances to move on to the estimate.
01.
03.
05.
02.
04.
03. Project estimate
Have you ever heard such a story: first, we made an estimation for $20 000 and then it turned out to be $27 000? It is never the case for us. And even if it turns out this way, we take always overheads upon ourselves.
We work on a fixed-price basis: the budget we calculated when signing the contract, is what the client pays for work – no more and no less.
That's why we calculate the exact costs with a detailed estimate. It will take our budget officer up to a week to accomplish. This time is paid off by cost savings in materials and a 100% guarantee of the price for the client.
We work on a fixed-price basis: the budget we calculated when signing the contract, is what the client pays for work – no more and no less.
That's why we calculate the exact costs with a detailed estimate. It will take our budget officer up to a week to accomplish. This time is paid off by cost savings in materials and a 100% guarantee of the price for the client.
Everyone benefits from a well-done estimate, and the client gets a number of privileges:
Knowing what exactly will be done and what materials will be used.
Is aware of the exact price on every stage of work.
Is given a clear list of works for each stage.
01.
03.
02.
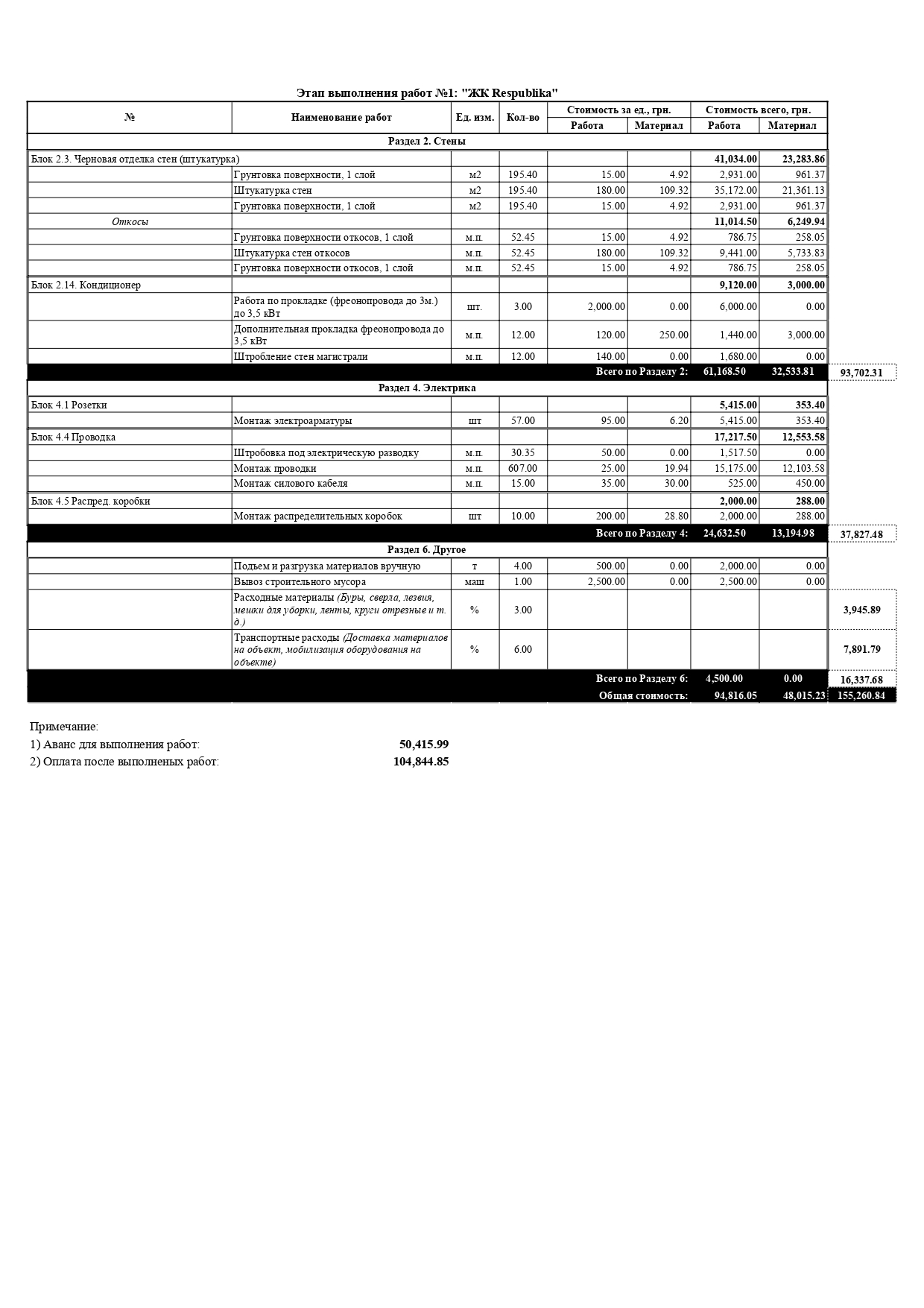
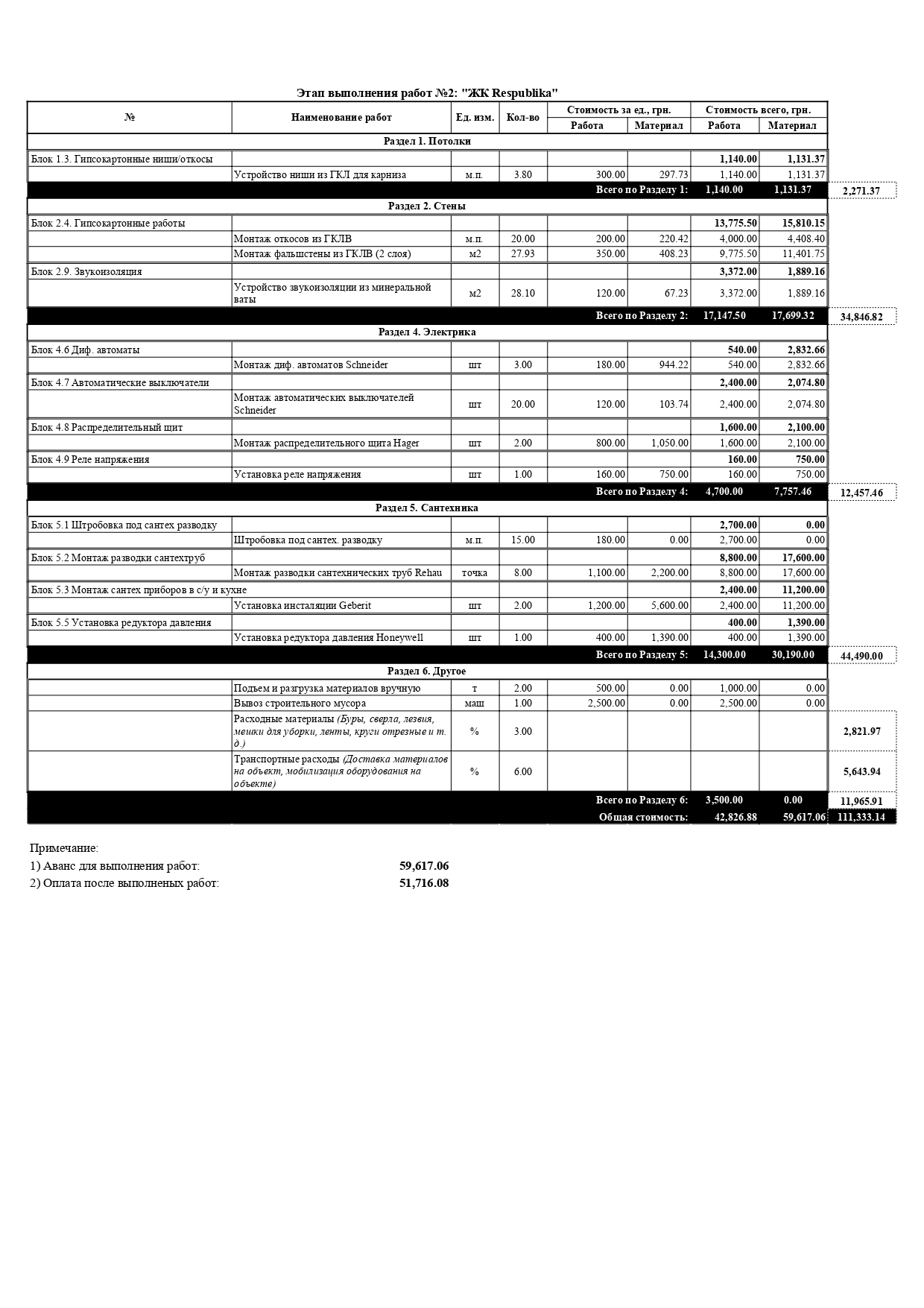
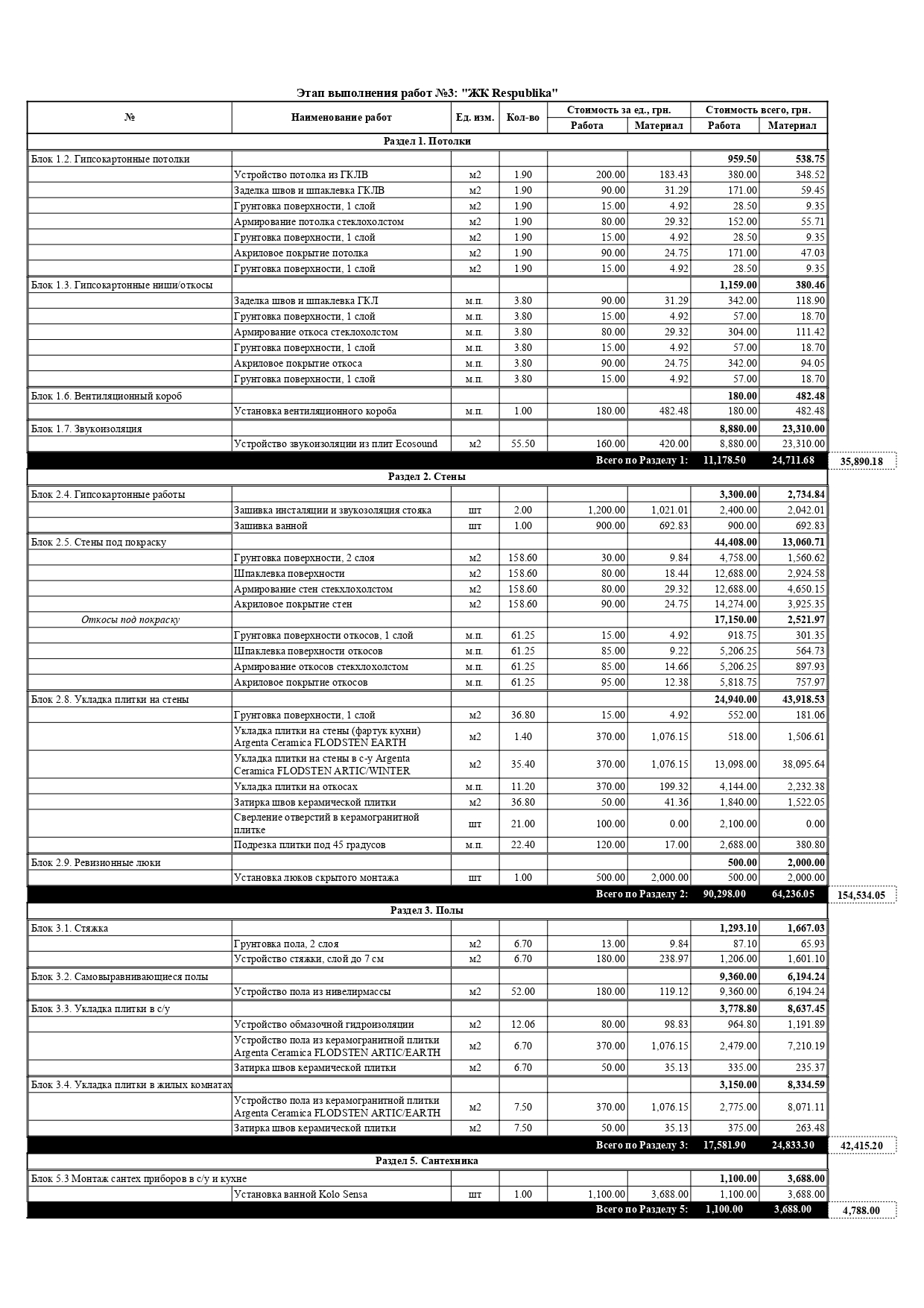


Prices as of the end of 2020. To get the estimate for your project – submit the request and we will contact you.
The moment our estimate was ready, we sent it to Nazar and Marina for consideration. We then met, discussed it in detail and answered their questions.
Such meetings are important for their focus on the nuanced, so that the client has realistic expectations of what their future dwelling will look like: why this producer or that brand in particular, why these solutions and not those etc. At the end of the meeting having confirmed all points, we sign the contract which fixes the estimate, the deadlines, the stages, and the payment.
Such meetings are important for their focus on the nuanced, so that the client has realistic expectations of what their future dwelling will look like: why this producer or that brand in particular, why these solutions and not those etc. At the end of the meeting having confirmed all points, we sign the contract which fixes the estimate, the deadlines, the stages, and the payment.
On the client's part they:
acquired the developed estimate;
studied it in detail before the meeting;
asked all relevant questions, confirmed final options, made corrections during the meeting.
01.
03.
02.
Contract
Having confirmed the estimate, we signed the contract. Attached to it are:
The estimate
Stages
Schedule
Form of act
Project
As soon as the preliminary stage was over we started building and renovation.

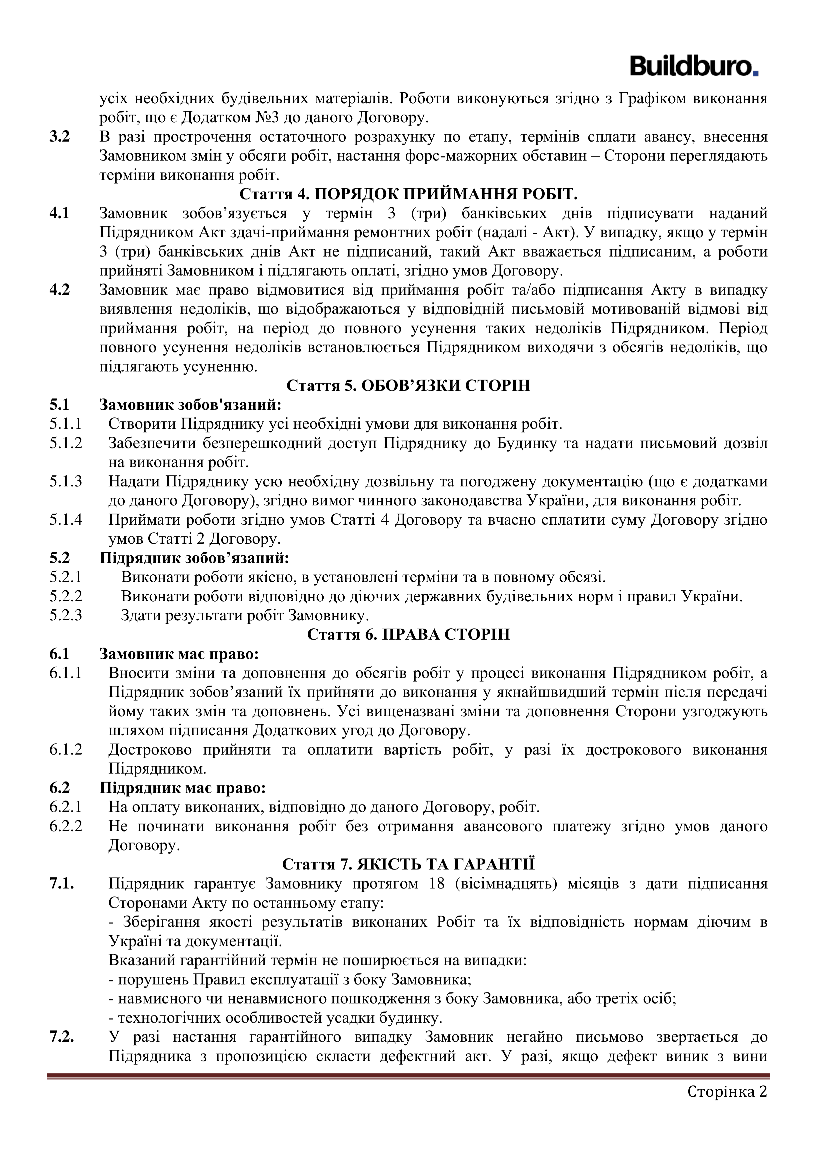
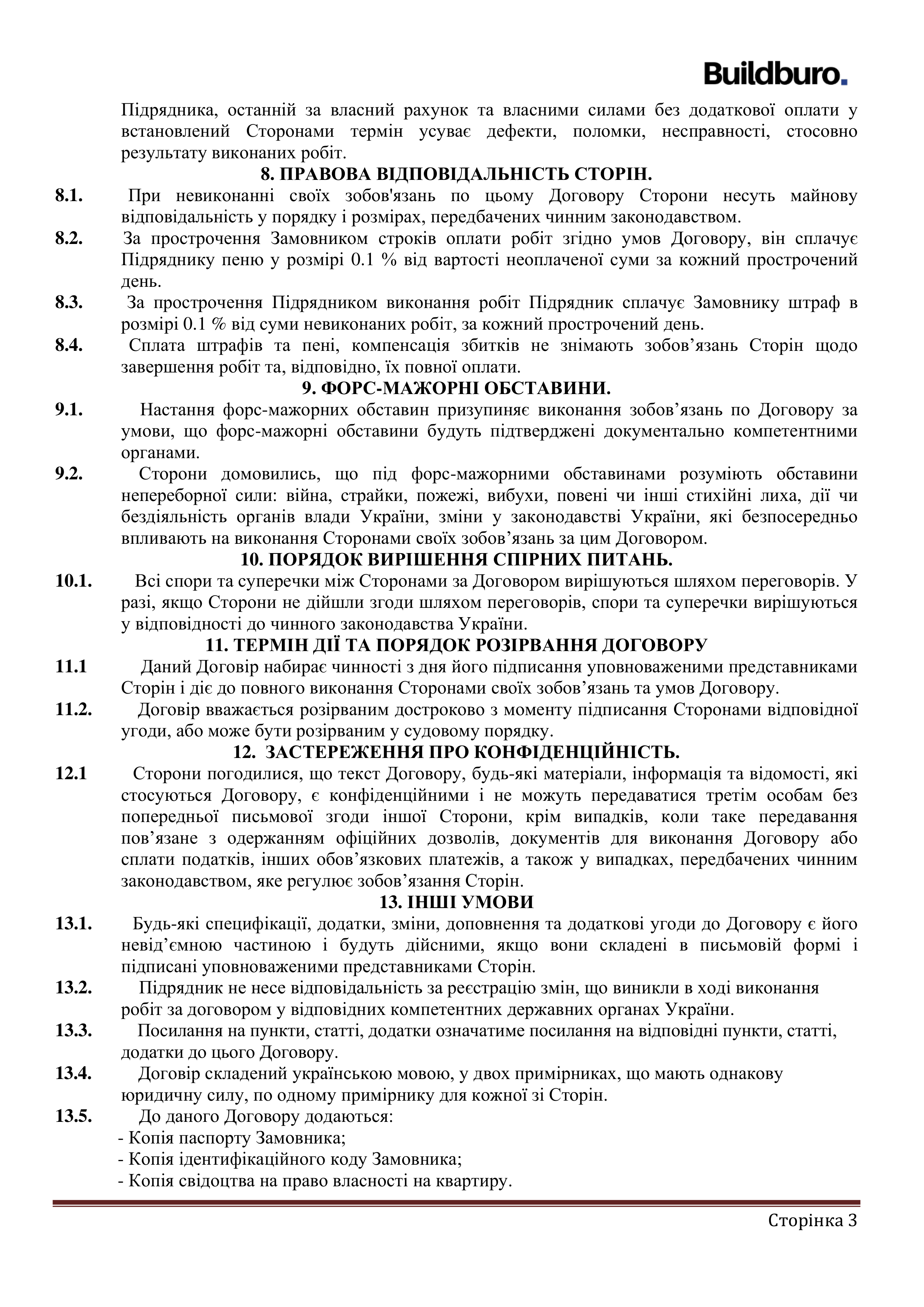
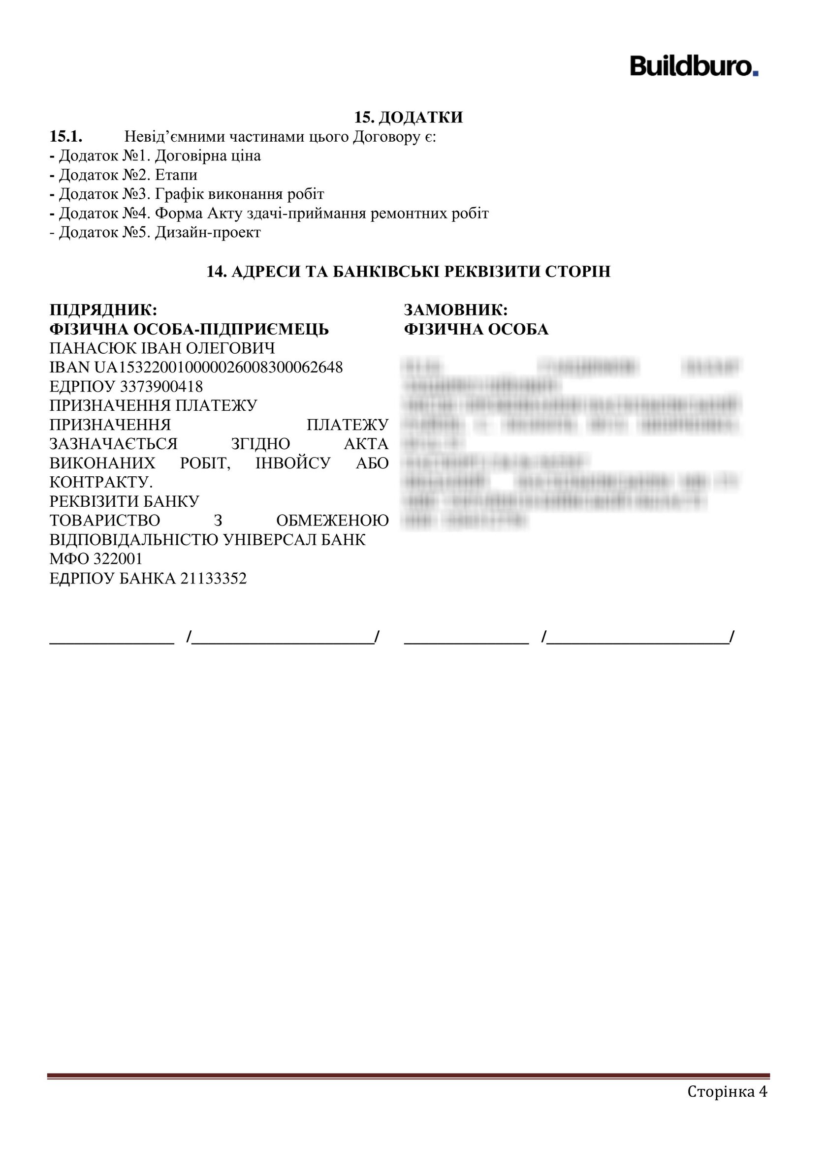
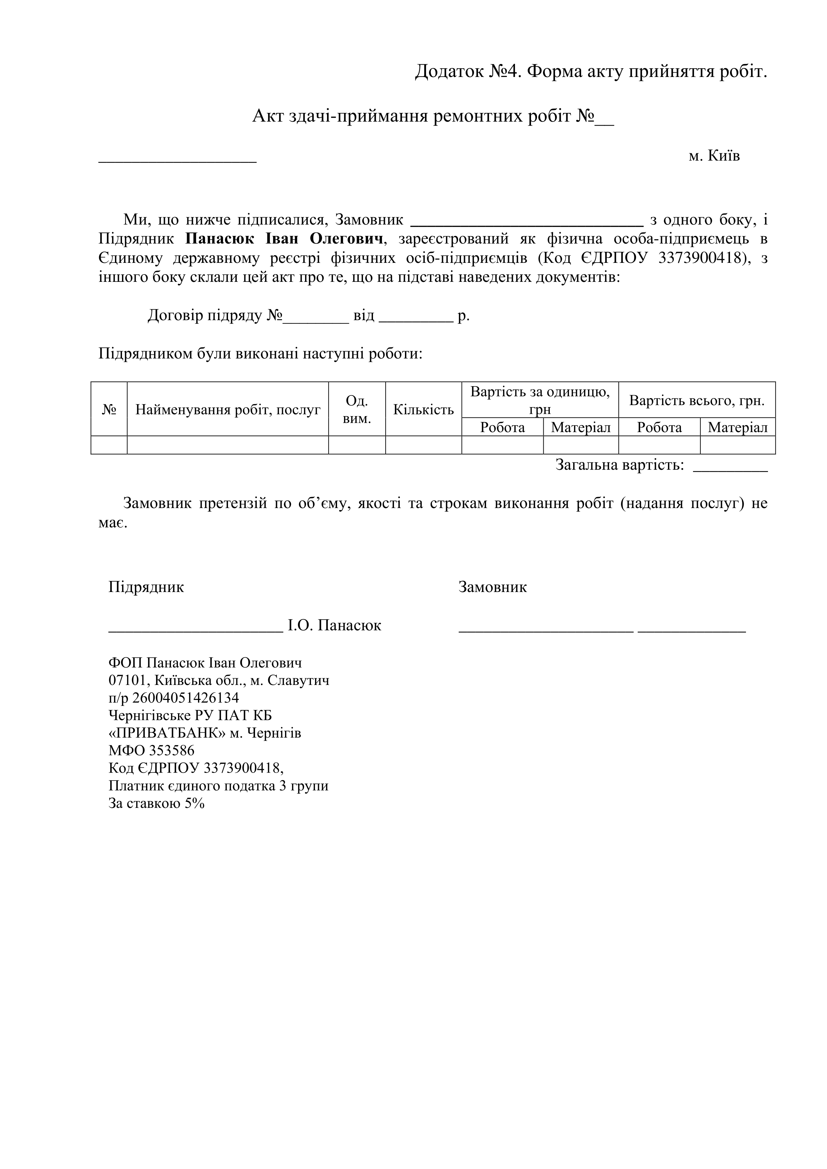
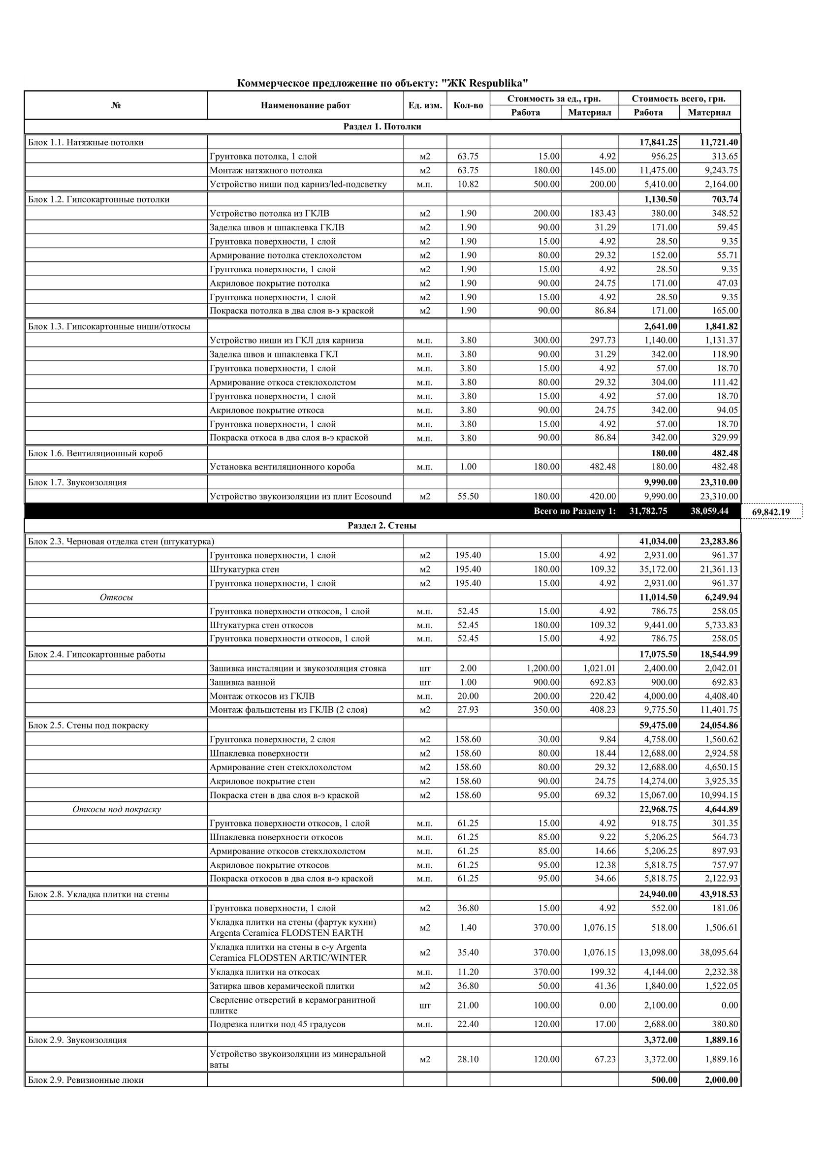
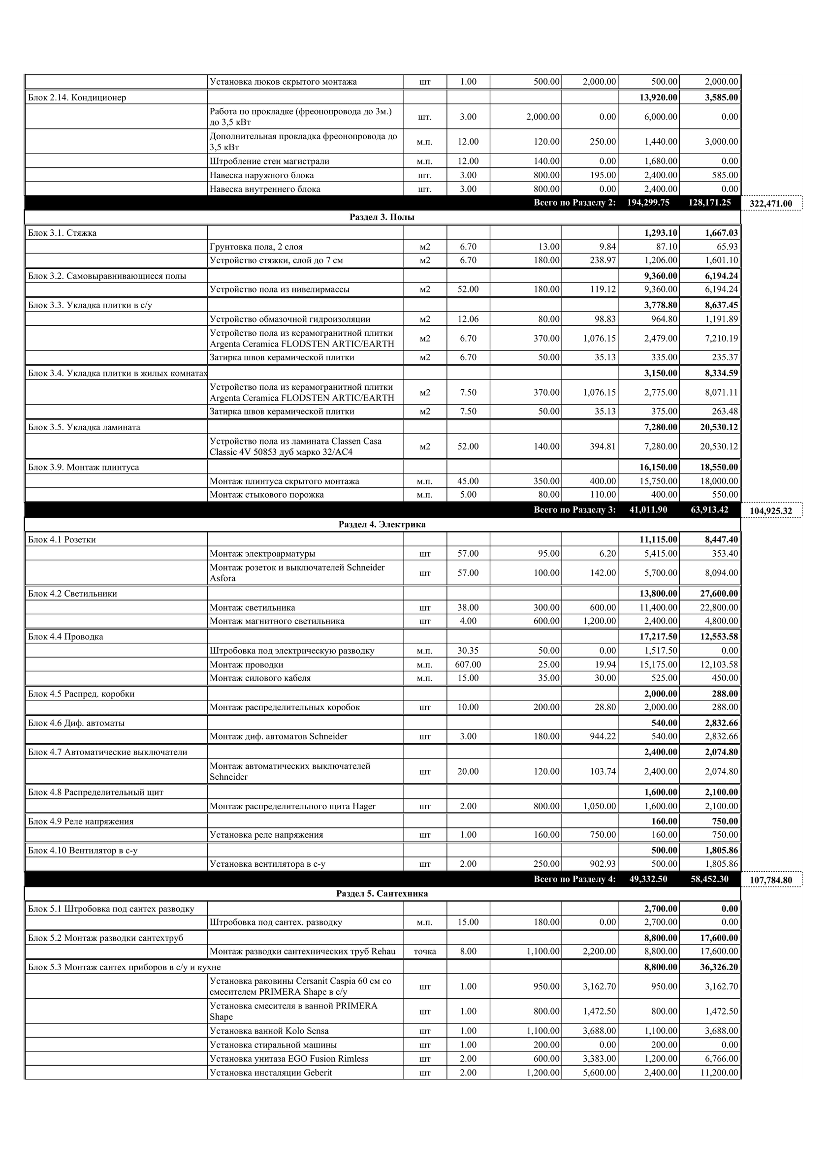
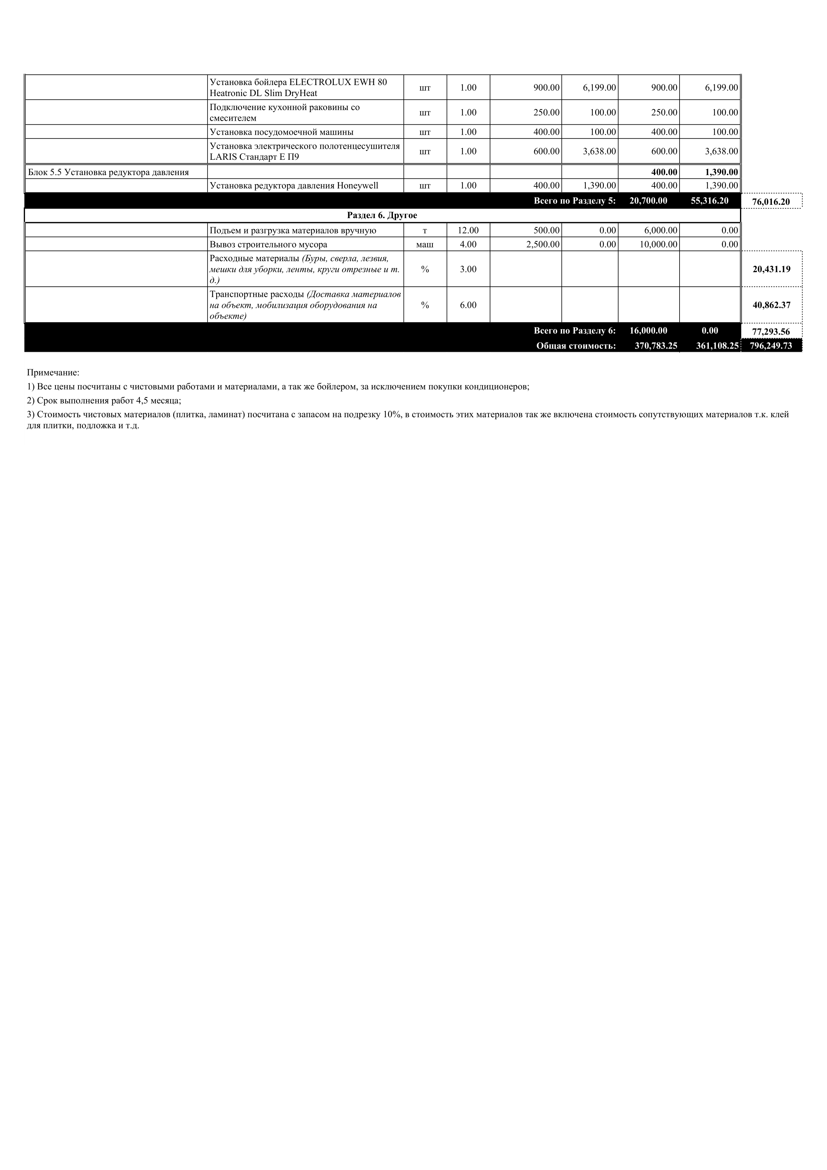
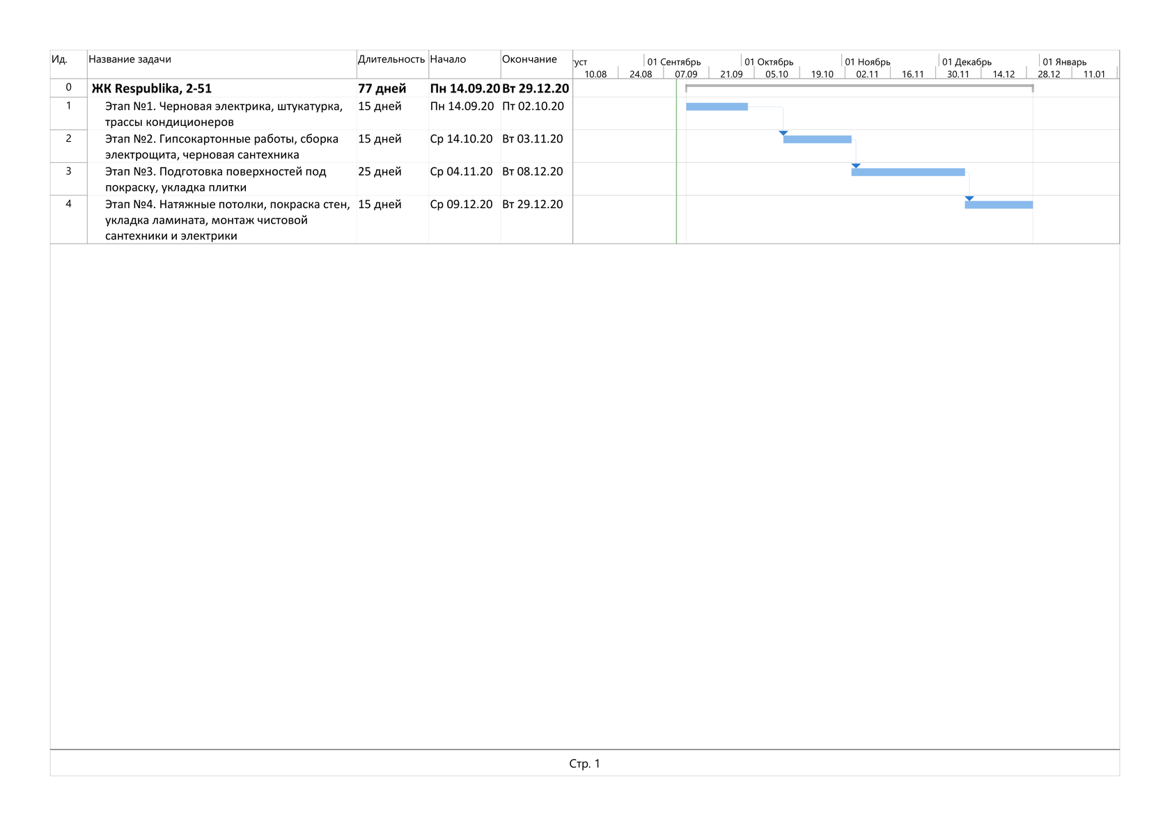





Renovation. Stage №1. Rough-in electrical wiring, plastering, air-conditioning pipeline
Nazar and Marina's renovation began form plastering. First, we delivered materials and equipment – there was plenty of it since it was machine plastering.
A powerful plastering station requires 380V to operate, so it had to be requested form the managing company. This service also cost additional 1500 hrn.
While waiting for an electrician to provide necessary voltage, we completed preliminary works: wall demolition (this flat required minimal intervention), installation of screeds.
When we got our station working, we went on to plaster the walls. We pay special attention to places where cupboards and built-in furniture are to be installed. 90 degree angles are crucial, otherwise there will be a space between furniture and the wall.
The only place we don't plaster is sound insulation area. Instead we put up gypsum false walls. We use gypsum plaster for rooms and sand-cement for bathrooms.
When plastering was done, it took a while for it to dry up before electrical works. In the summer one week is more than enough.
We are often asked: "What is better to do first: plastering or cable-work?" In fact, it doesn't matter. If you plaster first, you can groove the walls and lay cables during the dry-up. It will cost you extra 2-3 thousand hrn for grooving, but will save you time. Another option is to groove the walls first, then plaster, which is cheaper but will take longer.
Next, we laid the cable from the electric cabinet through switch cabinets to sockets and switches. We ran the cable through the ceiling and down to the outlets. This way you always know where the cable is. Furthermore, we supplied our clients with the photo of concealed works. In case they decide to add something, they will be able to navigate by the photo to make sure where the wiring is.
A powerful plastering station requires 380V to operate, so it had to be requested form the managing company. This service also cost additional 1500 hrn.
While waiting for an electrician to provide necessary voltage, we completed preliminary works: wall demolition (this flat required minimal intervention), installation of screeds.
When we got our station working, we went on to plaster the walls. We pay special attention to places where cupboards and built-in furniture are to be installed. 90 degree angles are crucial, otherwise there will be a space between furniture and the wall.
The only place we don't plaster is sound insulation area. Instead we put up gypsum false walls. We use gypsum plaster for rooms and sand-cement for bathrooms.
When plastering was done, it took a while for it to dry up before electrical works. In the summer one week is more than enough.
We are often asked: "What is better to do first: plastering or cable-work?" In fact, it doesn't matter. If you plaster first, you can groove the walls and lay cables during the dry-up. It will cost you extra 2-3 thousand hrn for grooving, but will save you time. Another option is to groove the walls first, then plaster, which is cheaper but will take longer.
Next, we laid the cable from the electric cabinet through switch cabinets to sockets and switches. We ran the cable through the ceiling and down to the outlets. This way you always know where the cable is. Furthermore, we supplied our clients with the photo of concealed works. In case they decide to add something, they will be able to navigate by the photo to make sure where the wiring is.
We also managed to install air-conditioning pipeline at the start of renovation. Drainage is always nuanced. The point is that managing companies will often require flat owners to connect the drain pipe to the sewer, which is quite expensive. It will require you to buy and install siphon piping. But on the bright side, it spares everyone the puddles under the windows in the summer, water doesn't leak onto people's heads, and from an aesthetic point of view it is a more elegant solution.
Our specialists designed the most optimal route for the pipeline on the go. In some cases, you may be able to lay the pipeline through the ceiling, and in others, you can only do it through underlayment in the floor. Air conditioning requires specialised work so we involved experienced contractors. We took full responsibility for their performance though.
Our specialists designed the most optimal route for the pipeline on the go. In some cases, you may be able to lay the pipeline through the ceiling, and in others, you can only do it through underlayment in the floor. Air conditioning requires specialised work so we involved experienced contractors. We took full responsibility for their performance though.
The summary of stage 1
Deadlines:
Cost:
Materials:
Number of specialists involved:
18.09.20-09.10.21
155 260 hrn.
Plaster 18.09.20-09.10.21, cable 33kv
7 people

On the client's part they:
paid the managing company for 380V to enable the plastering station.
looked through video reports on works completed on Personal Profile.
Accepted the first stage and made the scheduled payment for the next one.
01.
03.
02.
Renovation. Stage №2. Gypsum board works, installing electric cabinet, rough-in plumbing
As plaster had fully dried up we installed the electric cabinet. As usual, we put up separate electric outlets for sockets and switches. Separate outlets were also provided for air-conditioning, cooking surface, oven. However, we used residual-current devices for a washing machine, boiler and a dish-washer, since they can protect from electrical leakage when humid.
Additionally, we installed a safety shutdown device named Zubr that would safeguard electronics against voltage swings. If these occur, the electricity will simply not be supplied to the flat. Your TV, washing machine, boiler, and especially iMac are safe.
Additionally, we installed a safety shutdown device named Zubr that would safeguard electronics against voltage swings. If these occur, the electricity will simply not be supplied to the flat. Your TV, washing machine, boiler, and especially iMac are safe.
We provided sound insulation to the walls adjacent to Nazar and Marina's neighbours. Here we erected a false wall out of gypsum board.
Plumbing is done with TECE or REHAU pipes made of cross-linked polyethylene by pressing method. To date, this is the most advanced solution for household waterworks. It is quite costly, but definitely most secure.
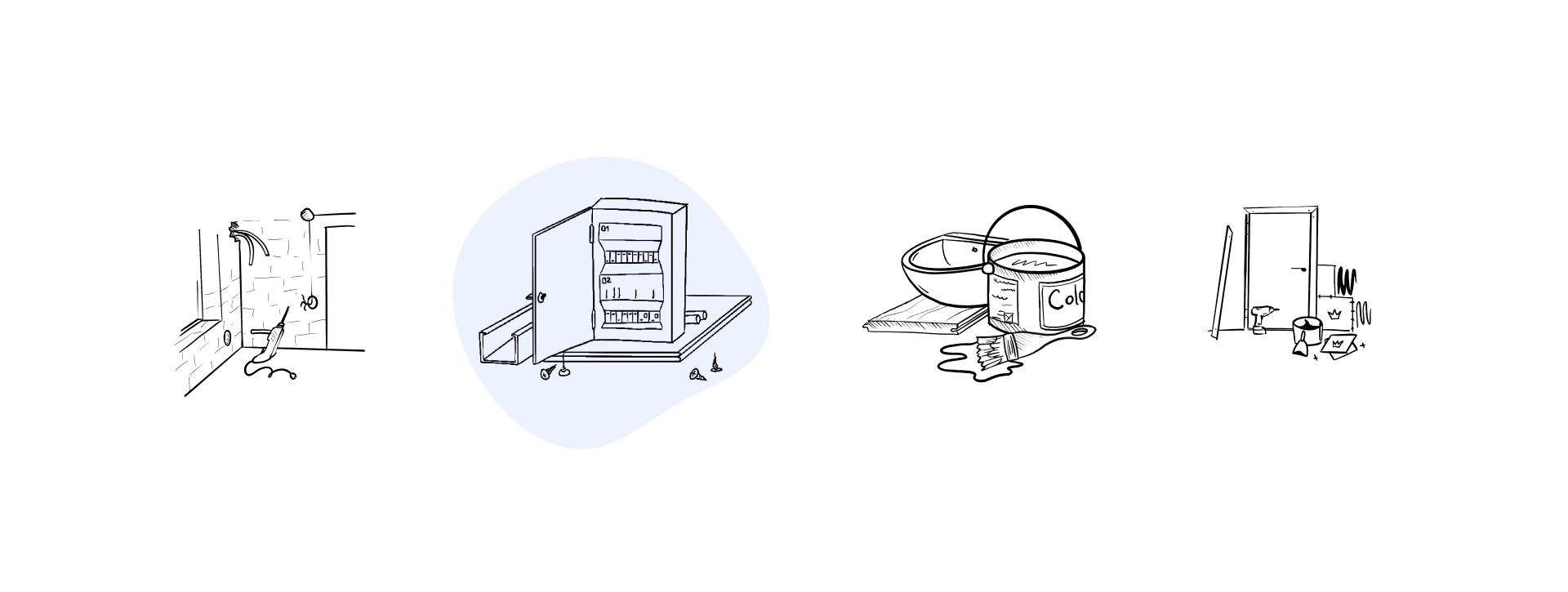
One of our key principles is to never scrimp on groundwork.
Groundwork/rough work is out-of-sight after renovation is complete, but is crucial for convenient dwelling. It includes electrical interconnection and plumbing, plastering, preparing the walls for painting etc. It is the very basis of the renovation. If one cuts corners on groundwork, they will either have to pay over later, or suffer from constant breakdowns in their own flat.
Examples of plumbing solutions
The system of protection against leakage is based on Ajax. HC taps block water supply. German Honeywell taps are also available on the market, however they block water in 30 seconds, while Ukrainian Neptune – in just 7. The choice is obvious.
How it works:
There is a detector in the bathroom. The moment water gets onto it the detector immediately sends a leakage signal to the Ajaz hub. The hub in turn sends it onto the relay switch that issues a command directly to the taps. The taps connected to 220V cut water supply to the flat. In addition, the app issues a notification to the owner. Such system will cost up to 15 000 hrn, however will potentially save 30% of your renovation costs and about as much of your neighbours'.
How it works:
There is a detector in the bathroom. The moment water gets onto it the detector immediately sends a leakage signal to the Ajaz hub. The hub in turn sends it onto the relay switch that issues a command directly to the taps. The taps connected to 220V cut water supply to the flat. In addition, the app issues a notification to the owner. Such system will cost up to 15 000 hrn, however will potentially save 30% of your renovation costs and about as much of your neighbours'.
Examples of plumbing solutions
The summary of stage 2
Deadlines:
Cost:
Materials:
Number of specialists involved:
09.10.21-26.10.21
111 333 hrn.
Knauf gypsum board systems,
Ecosound insulation boards,
Hager distribution board,
Schneider Electric outlets,
ZUBR relay
TECE Plumbing pipes from cross-linked polyethylene
Ecosound insulation boards,
Hager distribution board,
Schneider Electric outlets,
ZUBR relay
TECE Plumbing pipes from cross-linked polyethylene
6 people
On the client's part they:
confirmed flush actuator plates, so that we could buy installation.
selected finish materials for further stages.
watched video reports on the completed works.
01.
03.
02.
accepted the 2nd stage of renovation and made payment for the next phase.
04.
Renovation. Stage №3 Preparing walls for painting, tiling, doors, and concealed-wiring baseboard.
At this stage the flat is beginning to shape up and look more refined.
We started from tiling in the bathrooms and the kitchen apron. Tile laying takes time, in this flat it lasted the whole 11 days. External angles were cut to 45 degrees.
We started from tiling in the bathrooms and the kitchen apron. Tile laying takes time, in this flat it lasted the whole 11 days. External angles were cut to 45 degrees.
Together with tiles we installed the bathtub. Thus the tile is laid with its lower end onto the bathtub and creates a fine hermetic leak-proof adjunction to the wall.
A concealed access panel with the size of 20х20 cm was attached to siphon. It can be easily opened with a touch.
We then installed concealed door frames. A frame is an inner part of the door mounted into the wall on which the door panel will hang. The secret of concealed door frames is that they should be installed in two stages, while usual doors only take one. Next, we formed door jambs from tiles.
Concealed door frames presuppose concealed baseboard. The principle is the same jere. First, the invisible part is installed, and in the end the of renovation – the actual one.
Rough plaster: paint primer Ceresit CT-17
KNAUF Superfinish coating paste: primer Ceresit CT-17
SEMIN TOILE DE VERRE glass-fiber mat: primer Ceresit CT-17
01.
03.
02.
SEMIN LISSEUR polymineral coating: primer Ceresit CT-17
04.
We then prepare the walls for painting. Here are the ingredients of a so-called "cake":
Painting the door in two layers.
05.
All processes were mechanized thanks to coating and polishing stations. Thus, we accelerated the works and achieved high standards of performance.
In the midst of this stage we introduced furniture-makers to the works. They took measurements, negotiated with the suppliers and calculated the costs.
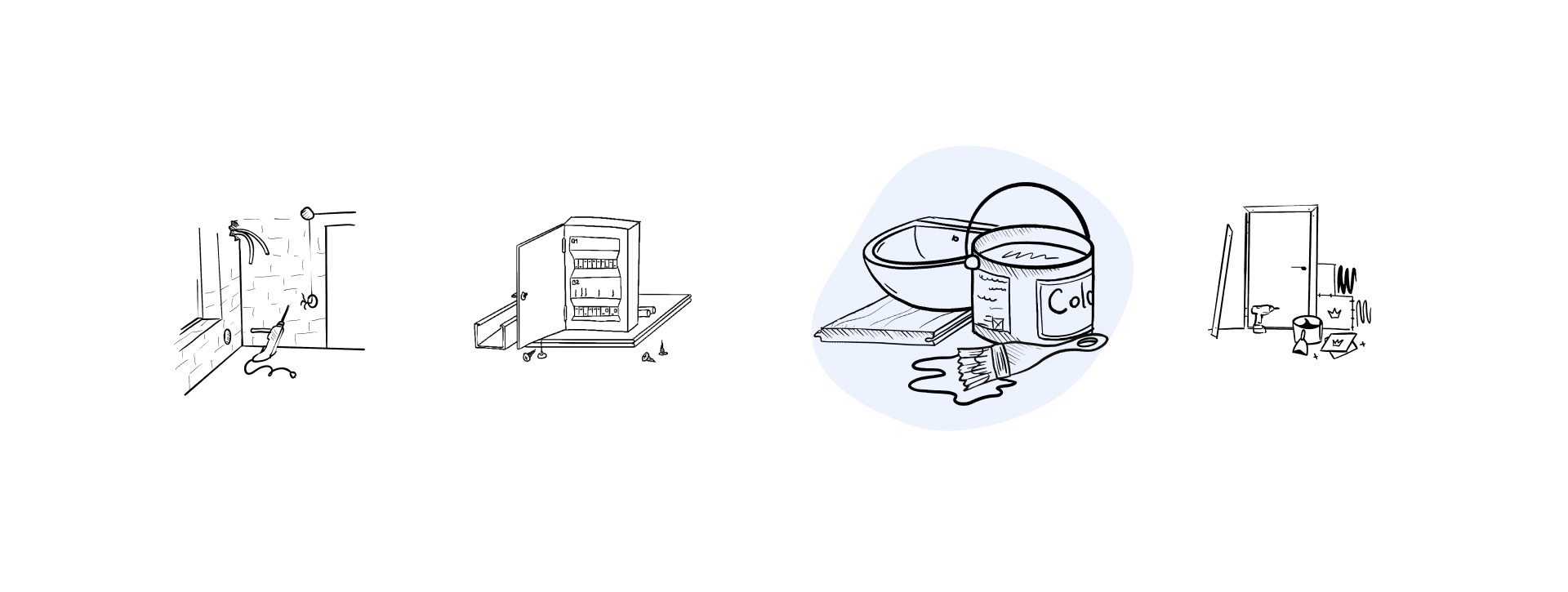
Lifehack: get the furniture-makers to work in the middle of the renovation to save time. Your furniture will be ready by the time your flat is done and you won't have to live in a half-empty apartment for over a month.

The summary of stage 3
Deadlines:
Cost:
Materials:
Number of specialists involved:
26.10.21-23.11.21
283 330 hrn.
Golden Tile, Kiilto float finish
6 people
On the client's part they:
selected the final finish materials, components, lighting, and colours for the walls;
watched video reports on the completed works;
conformed the work and made payment for the following stage.
01.
03.
02.
At this stage we combine several processes into one and get even more specialists involved. On one day we had 6 people working simultaneously: 2 electrics, 2 plumbers, 2 flooring specialists.
Finishing materials and components were acquired in advance to streamline the works.
In this project we faced with one unforeseeable issue: the supplier agreed to deliver a toilet and washing-up basin in a matter of 2 weeks but it turned out the waiting time was actually 3 months. We had to renegotiate these items with the supplier and order different models.
Nazar and Marina were planning to have their flat renovated by New Year. On December 29 we had completed all stages. Although the guys could not come for acceptance procedure, we managed to submit our works by video.
Finishing materials and components were acquired in advance to streamline the works.
In this project we faced with one unforeseeable issue: the supplier agreed to deliver a toilet and washing-up basin in a matter of 2 weeks but it turned out the waiting time was actually 3 months. We had to renegotiate these items with the supplier and order different models.
Nazar and Marina were planning to have their flat renovated by New Year. On December 29 we had completed all stages. Although the guys could not come for acceptance procedure, we managed to submit our works by video.
We usually do cleaning, but since furniture-makers had yet to get their part done, we moved the cleaning until early January.
After New Year we meet with our clients in their flat and gave them a thorough walk-through. Little inconsistencies will hardly be noticed during this stage, so we offered the guys some time to take a closer look on their own and contact us thereafter. We then sent a master to their flat for a couple of finishing touches, and put the flat under a18-month warranty.
After New Year we meet with our clients in their flat and gave them a thorough walk-through. Little inconsistencies will hardly be noticed during this stage, so we offered the guys some time to take a closer look on their own and contact us thereafter. We then sent a master to their flat for a couple of finishing touches, and put the flat under a18-month warranty.
Final result:
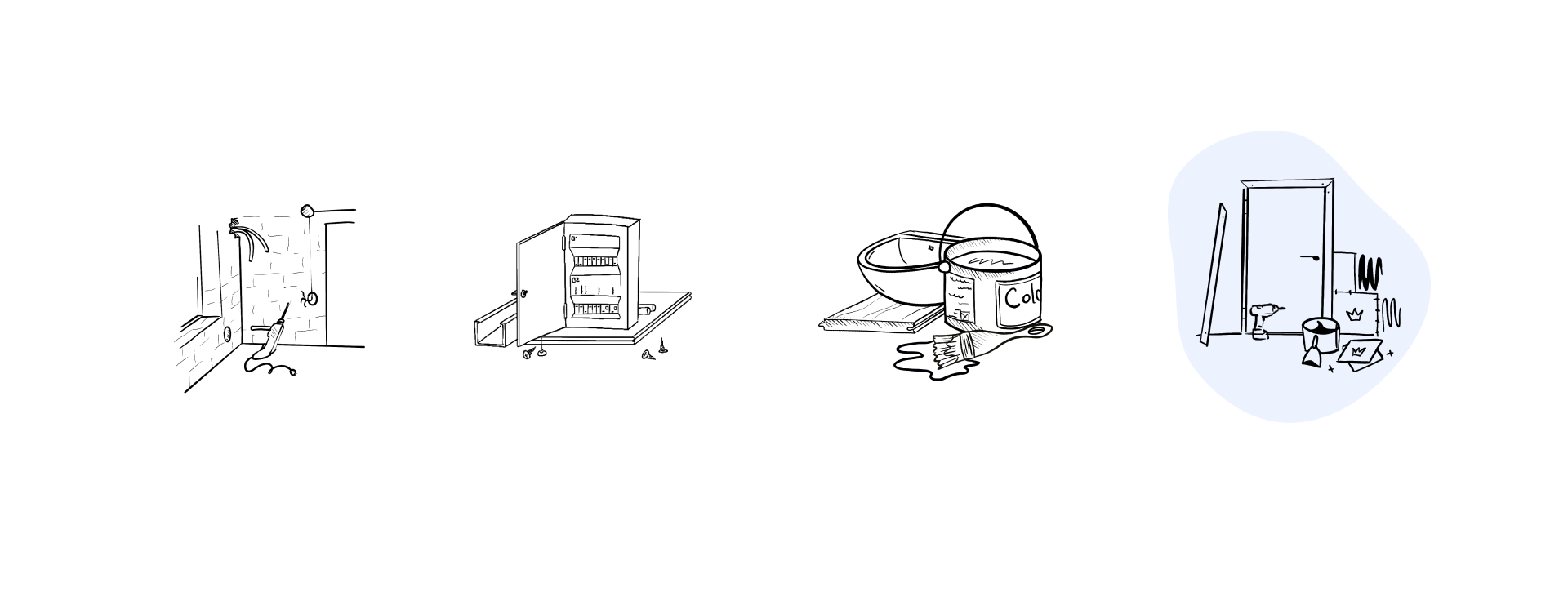
What our clients say regarding the renovation:
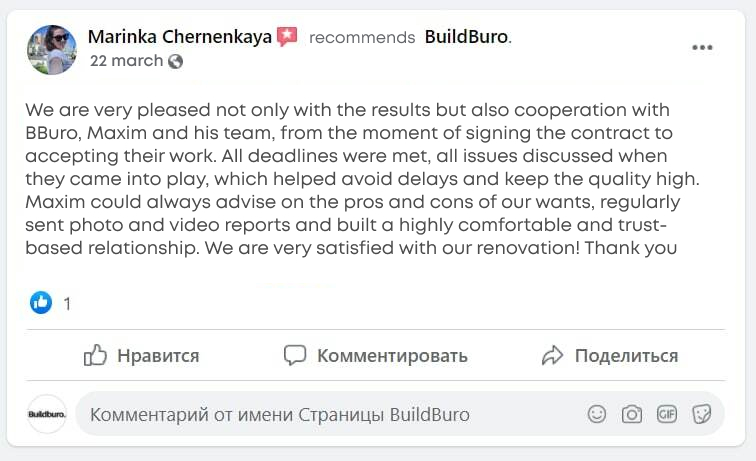
Renovation. Stage №4 Stretch ceilings, wall painting, laminate flooring, installation of finishing plumbing and electrics
The summary of stage 4
Deadlines:
Cost:
Materials:
Number of specialists involved:
23.11.21-29.12.21
325 049 hrn.
Egger laminate, Schneider Asfora electronics etc.
6 people
How much does renovation of this kind cost?
Groundwork materials
234 179 hrn.
Finishing materials
251 340 hrn.
Our works
389 453 hrn.
Cost of 1m2 including materials
13 059 hrn.
Bottom-line cost (without furniture and appliances)
874 972 hrn.
Months for all turn-key works
4
Prices as of the end of 2020. To get the estimate for your project – submit the request and we will contact you.
This story is a real original project. Choice of materials, style, specific solutions represent only individual preferences.
If you wish to realize something similar in your flat, be it original, standard or a specific task (for example, preparing a flat for renting) – leave the request in the application form below and we will contact you for a free consultation and prepare a preliminary estimate.
If you wish to realize something similar in your flat, be it original, standard or a specific task (for example, preparing a flat for renting) – leave the request in the application form below and we will contact you for a free consultation and prepare a preliminary estimate.
Do you know how much your flat renovation will cost you?
You give us your contacts and we give you a detailed estimate. In 3 days.


Free calculation of the cost of repair
-
-
To leave a request, just leave your contacts below and we will contact you shortly
-
-
Read also:
Kyiv, New England residential complex.
The client came to us with a clear task - to make repairs for a long-term lease in New England Residential Complex. The main nuance is to create comfortable and modern housing, which is in demand, but not for all the money in the world.
Renovation as seen by the customer. one-bedroom apartment in Galaktika Residential Complex
What renovation looks like as seen by the customer. An interaction scheme, control mechanisms, and the cost.
Renovation in practice. One-room apartment in Galaktika Residential Complex
A detailed review of all stages, practical solutions, and common mistakes no one ever talks about.

EN
Our address
Kyiv, Popudrenko Street, 1A, The Space Coworking
Kyiv, Kyrylivska Street, 15a / 1, TCEH Podol
Contacts for suppliers
If you are a supplier, please contact only the contact details above
Contacts for clients
© bburo.org 2021. Any use or copying of materials or collection of site materials, design elements and design is allowed only with the permission of the copyright holder and only with reference to the source : https://bburo.org
Work days
Mn - St :
10 am - 7 pm
Sunday:
Closed
ВС:







